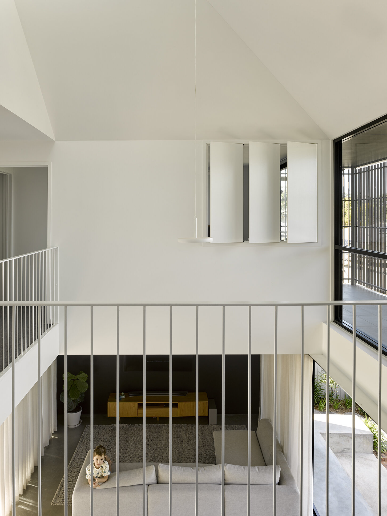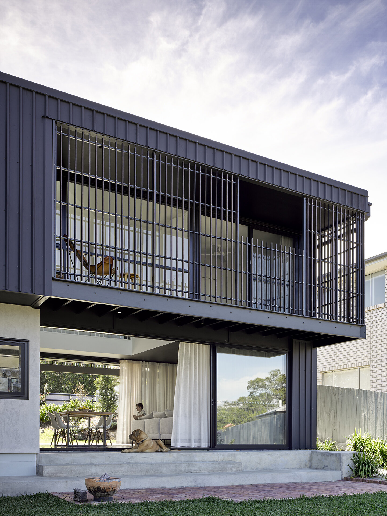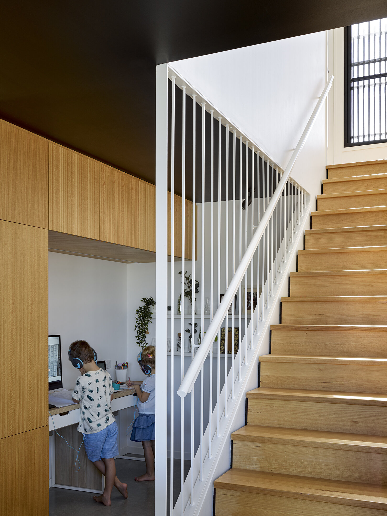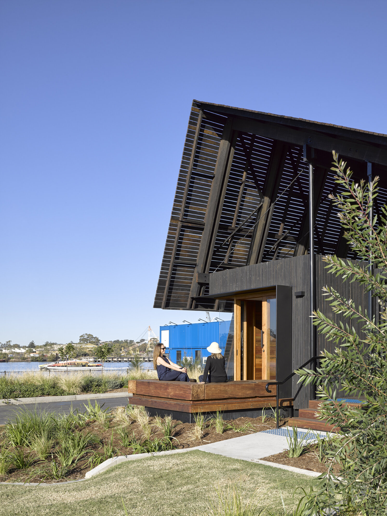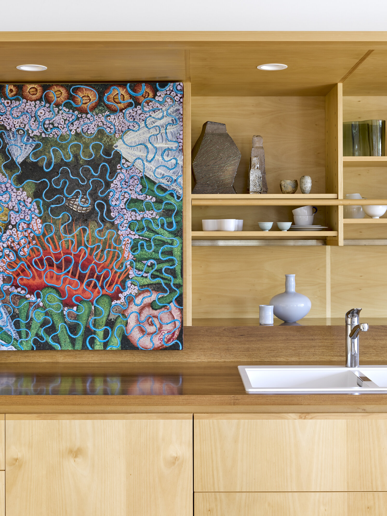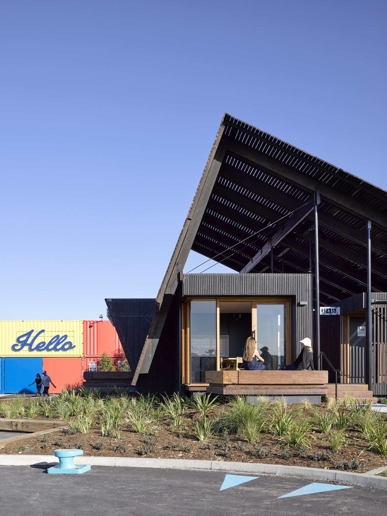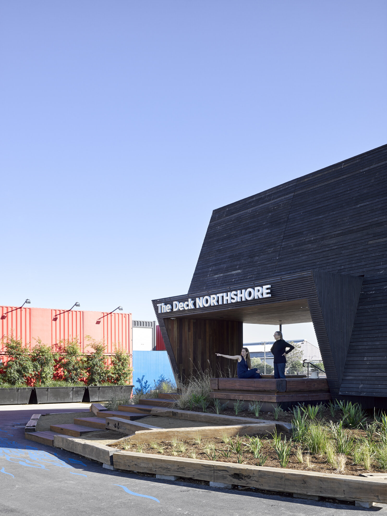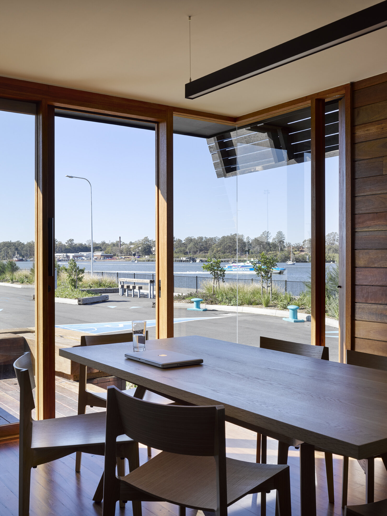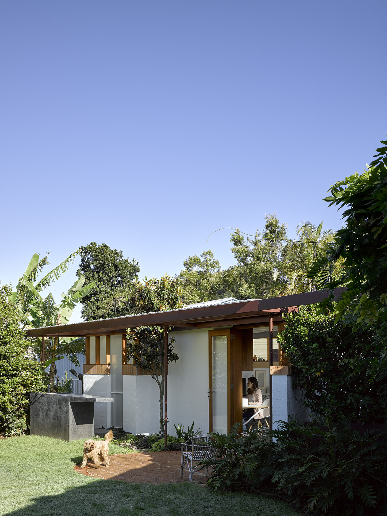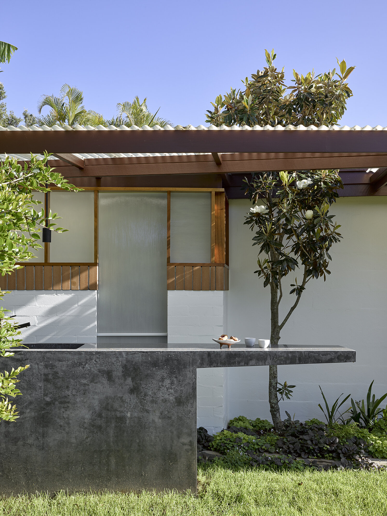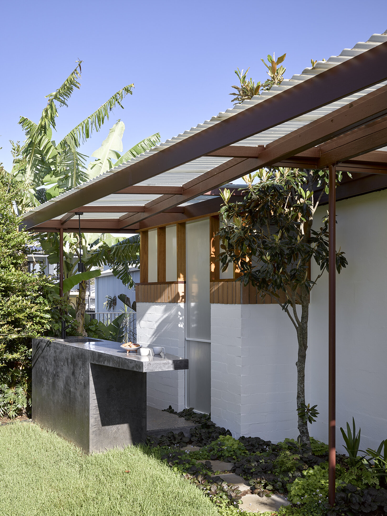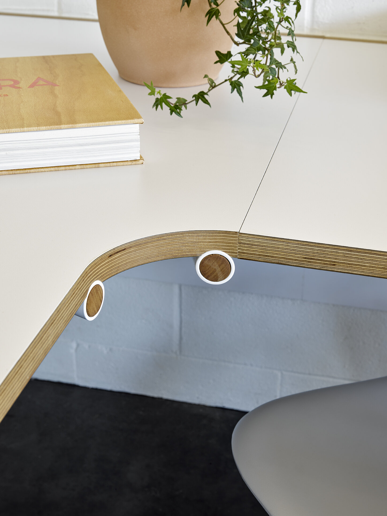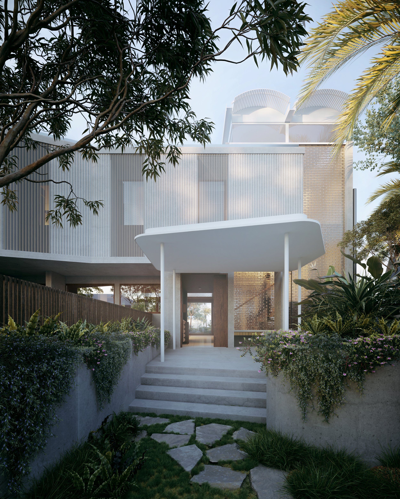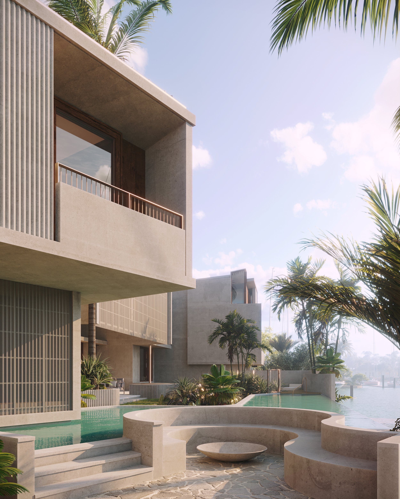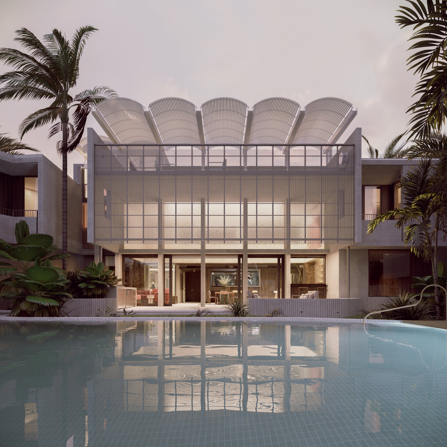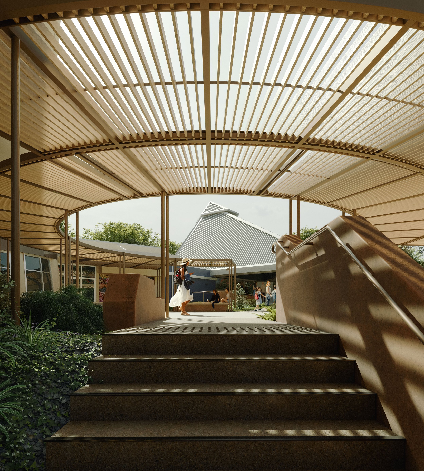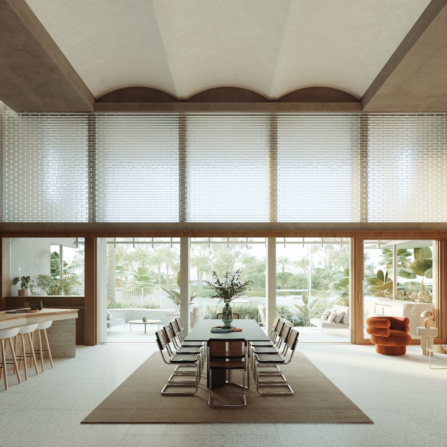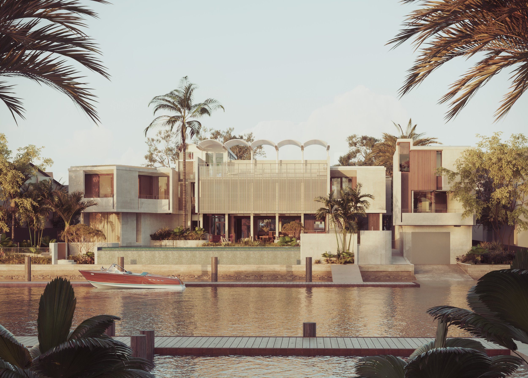
Anna O’Gorman Architects is a nimble team of multi-disciplinary architects working across residential, public and institutional architecture. This broad exposure indulges our willingness to experiment and elevates the level of ingenuity we bring to your project.
We tune into your wavelength
A rigid formula will only ever produce formulaic design; so our process allows for investigation and inquiry to fully understand your project aims. We start each new phase by uncovering opportunities and developing strategies that elevate your projects potential. This open minded approach allows us to fully explore what is best for you and your investment.
Introduction: Are we the right fit?
Your first meeting is complimentary. It is an opportunity to get to know us while discussing your aims and what to expect from our process. To get the most from this meeting, consider beforehand what is important to you and what is your overarching vision for the project. We understand the project first, then provide you with a tailored fee proposal.
studio
Conceptual thinking meets good, honest design
Our Brisbane-based architecture studio was established in 2016. Since then we have rejected the tradition of adhering to a single discipline and aesthetic – instead, we engage in open conversations with you to create a thoughtfully executed outcome.
Our purpose is clear: to design with integrity
This focus drives every aspect of our studio – from the connection we build with you through to our interest in sustainable design, community and quality of life. Our inclusive approach allows us to fully explore the individuality of each space and has seen us named as ‘one to watch’ by Houses magazine and The Australian.

PROJECT SPOTLIGHT: A VILLAGE OF SMALL-SCALE HOMES
Anne Street Garden Villas is a series of seven social housing dwellings surrounding a communal garden.
To guide our thinking, we thought of each residence as a small-scale home nestled within a village. This allowed us to integrate a series of subtle cues into the design that gives each home its own identity. These elements are intended to make the complex feel more like a village than a communal living arrangement. They achieve this goal by clearly drawing a line between communal areas and the private perimeter of each home. View the project or read more on our ideas in our notes section.
What our Clients say
“Through the design process, it was a collaborative effort where Anna really listened to what we wanted, yet was firm enough to know what would work architecturally and aesthetically. She somehow managed to interpret our taste and practical requirements to deliver a great and functional design for our family that captured what our brief had outlined.”
- Henry K : Goskar House Client
“Anna expanded upon our vision to create spaces we had not considered, and carefully selected materials to suit our taste and surrounding environment. The one thing we noticed about Anna, is her careful consideration and thoughtfulness at every stage of the process. This alone proved to us, Anna is invested just as much as we are in achieving a beautiful outcome.”
- Estelle O : Noosa House Client
“Anna is a very clever architect and she did a great job helping me renovate my small apartment. I highly recommend Anna, she is very capable, creative, calm and good company! She is full of good ideas, none of which she forces forward. A true professional - offering good advice with clear explanations and ideas for alternative solutions. It was a pleasure working with Anna”

