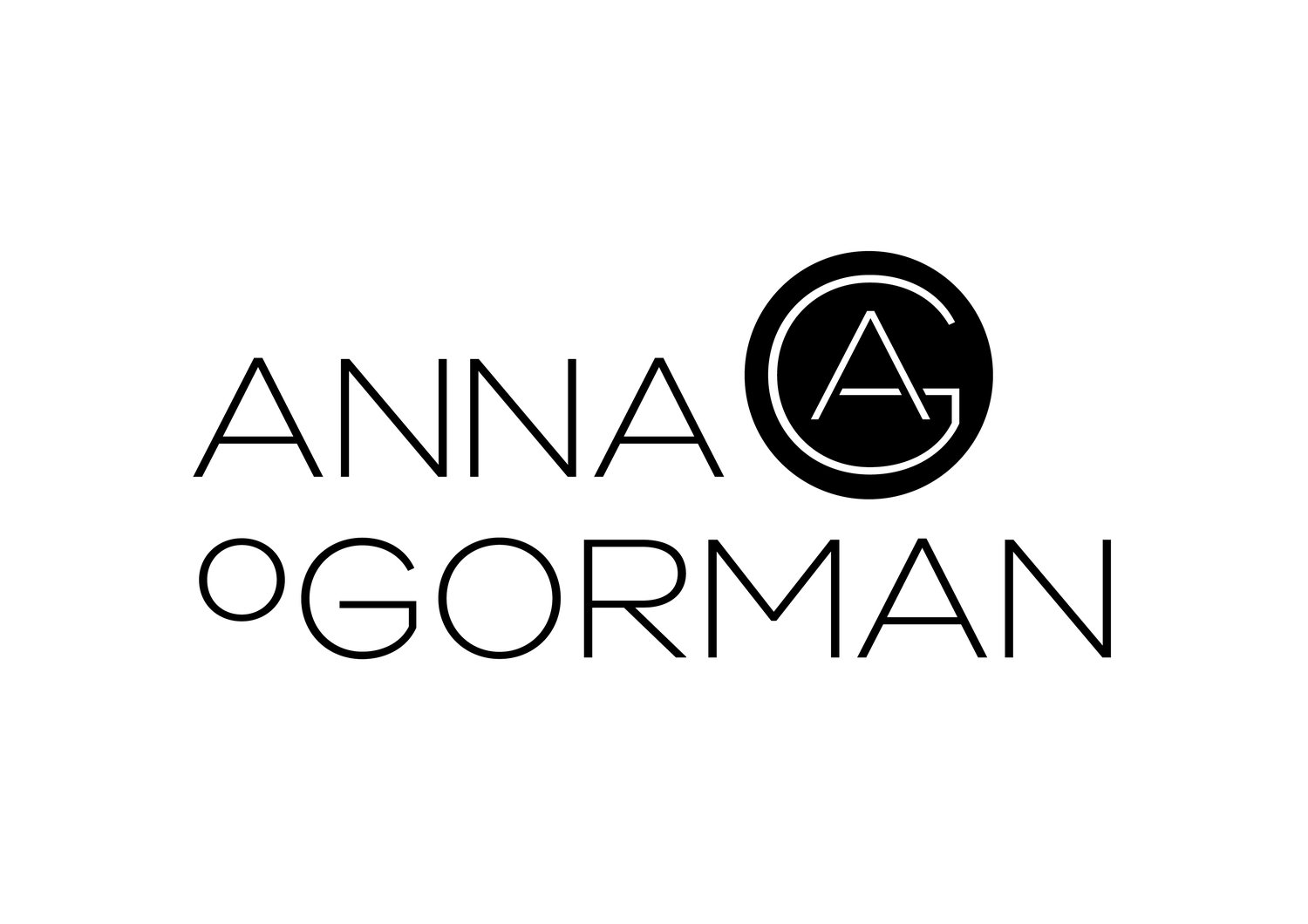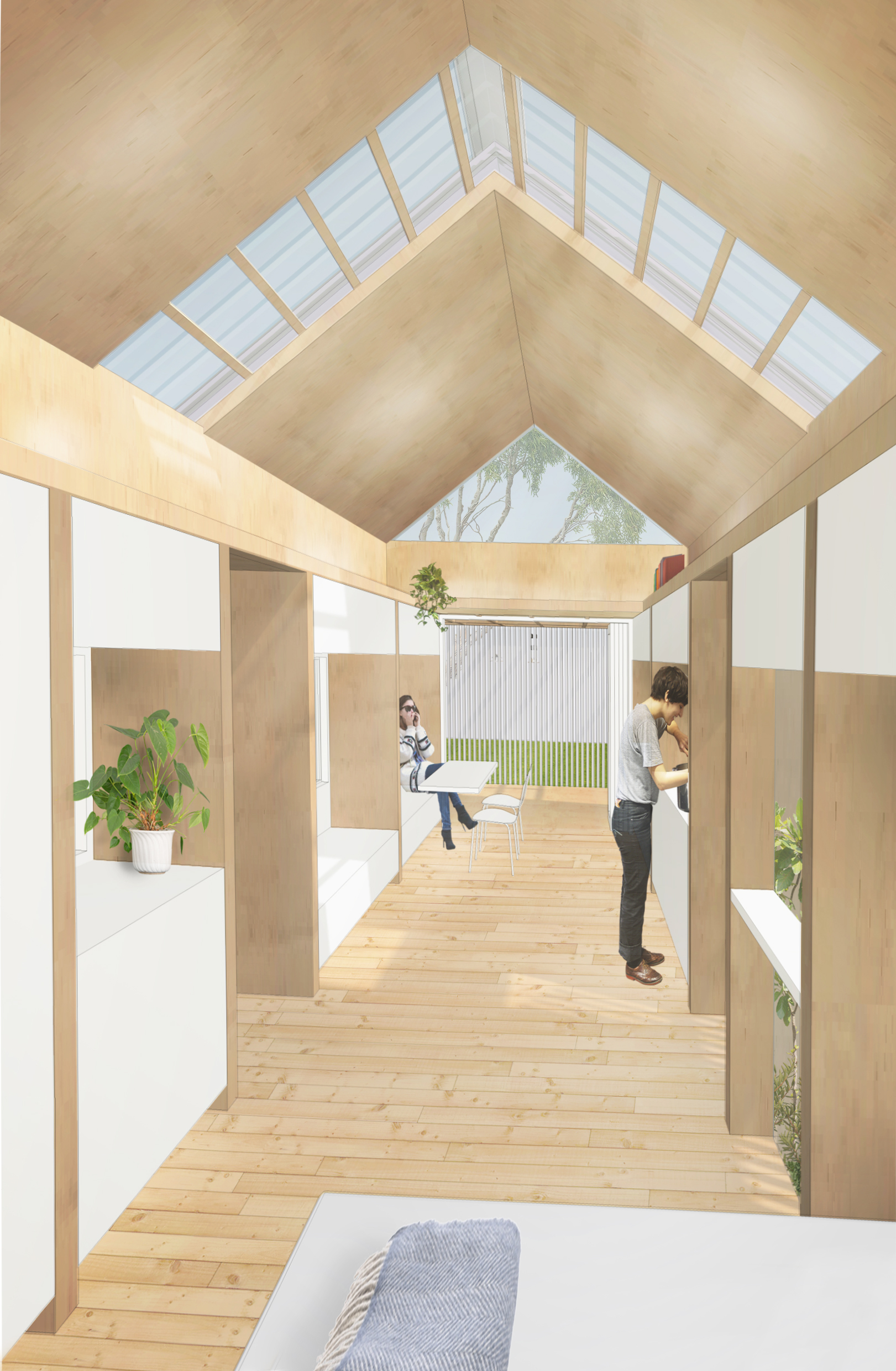Transportable Village
A series of pods separated by decks and walkways.
Overview
The design proposes a panelised CLT system of pods separated by decks and walkways. This modular approach allows each dwelling to be configured in response to its occupants and the site. The series of modules includes three types of bathrooms and two types of entries.
Strategy
Each module is made with 3.6m-wide panels that are suitable for truck transport without a pilot vehicle. Pitched roof panels span to support walls without a ridge beam or edge restraint. This rigid connection between panels at the roof ridge is neat, readily assembled and, crucially, cost effective. The design also allows for quick installation, with the potential to construct a whole CLT structure over two days.
The material palette for the interior comprises pine CLT panels, hardwood flooring and painted plasterboard. The exterior material palette comprises timber cladding and screening (either painted or oiled), translucent honeycomb cladding and metal roof sheeting.
Initial research informed the selection of CLT for three primary reasons:
1. Finished aesthetic
2. Sustainability of timber, which is a 99% renewable material
3. Internal linings are not required, except for wet areas
Project summary
Time frame: 2016-2017 Unbuilt
Client: Economic Development Queensland (EDQ)



