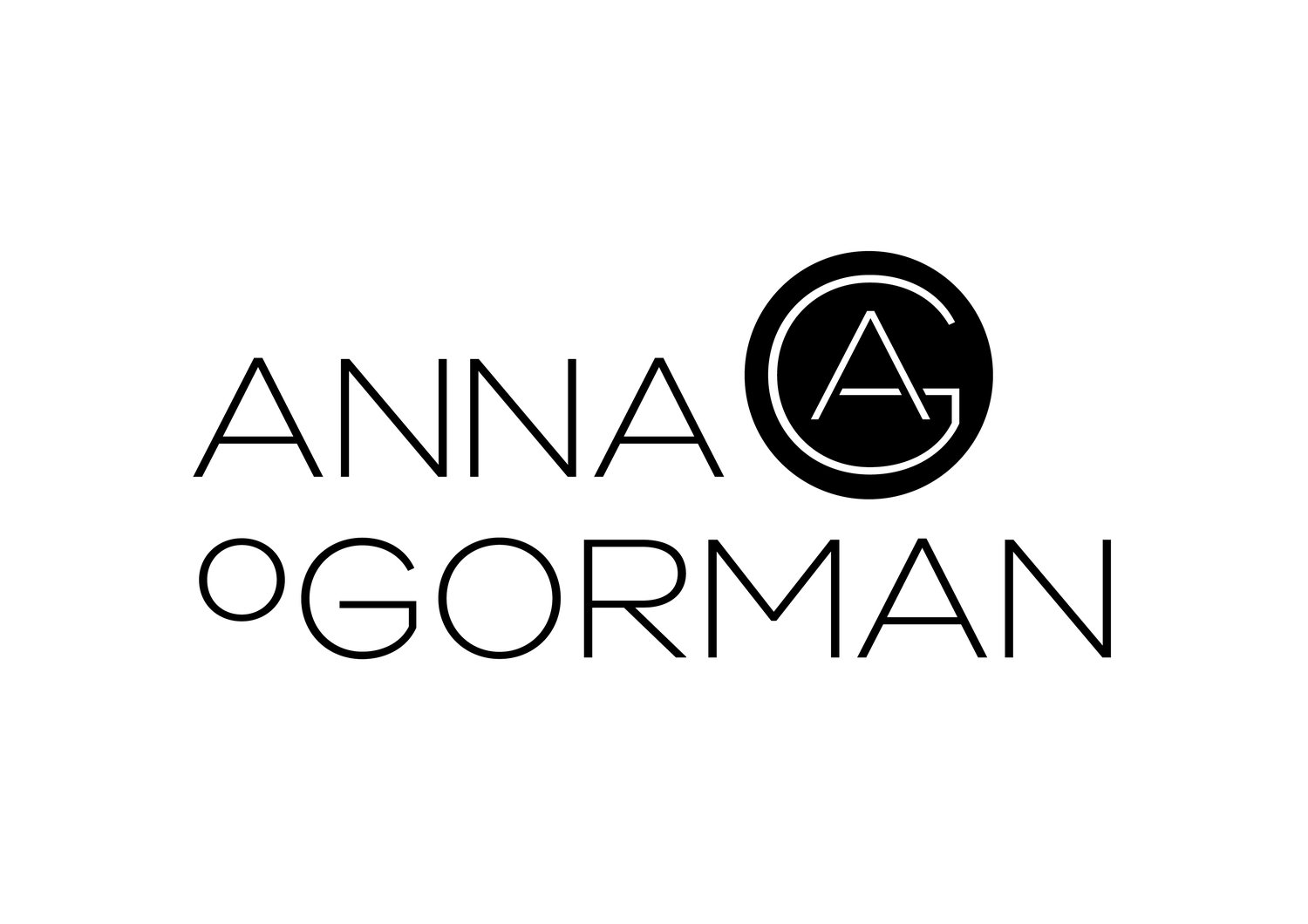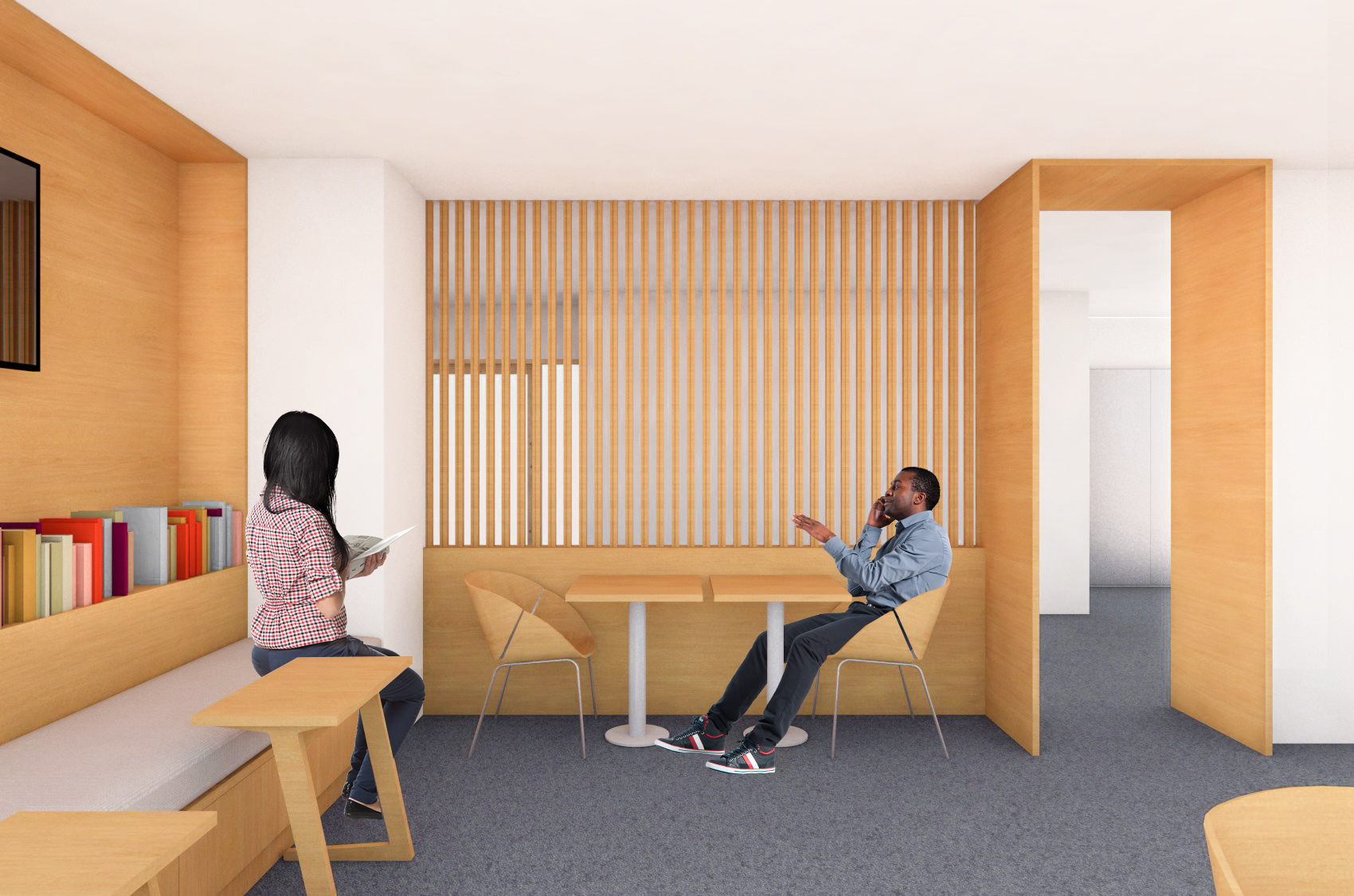michie building foyers refurbishment
TURNING TRANSIENT FOYERS INTO DEDICATED STUDY SPACES.
Overview
We were engaged to transform three foyers in the School of Communication and Arts at University of Queensland being underutilised by students. Open and located beside hallways, these spaces lack the privacy required for focused work.
These foyers are now dedicated study spaces that provide greater amenity to students. All three foyers were enclosed to create privacy from the adjoining hallways, with softer lighting and rich, warm materials introduced to make students feel grounded and comfortable settling into the spaces. Each was then adapted to a different study purpose.
Level 6 foyer: The smallest space of the three, this foyer is designed as a general breakout and study area. A partition closes it off from other areas of the building, while still providing adequate ventilation.
Level 7 foyer: With less natural lighting than the other two foyers, this space was selected as a studio for film and television students. Screens, computers and a projector allow students to collaborate on projects and show their work. Tables can be moved to create an auditorium for screenings, with in-built seating maximising the room’s capacity.
Level 8 foyer: This bright, well-lit space is a library room dedicated to the literature and creative writing students. Unlike the other spaces designed to facilitate collaborative work, this level has more nooks for independent reading, allowing students to find their own quiet place in the room.





