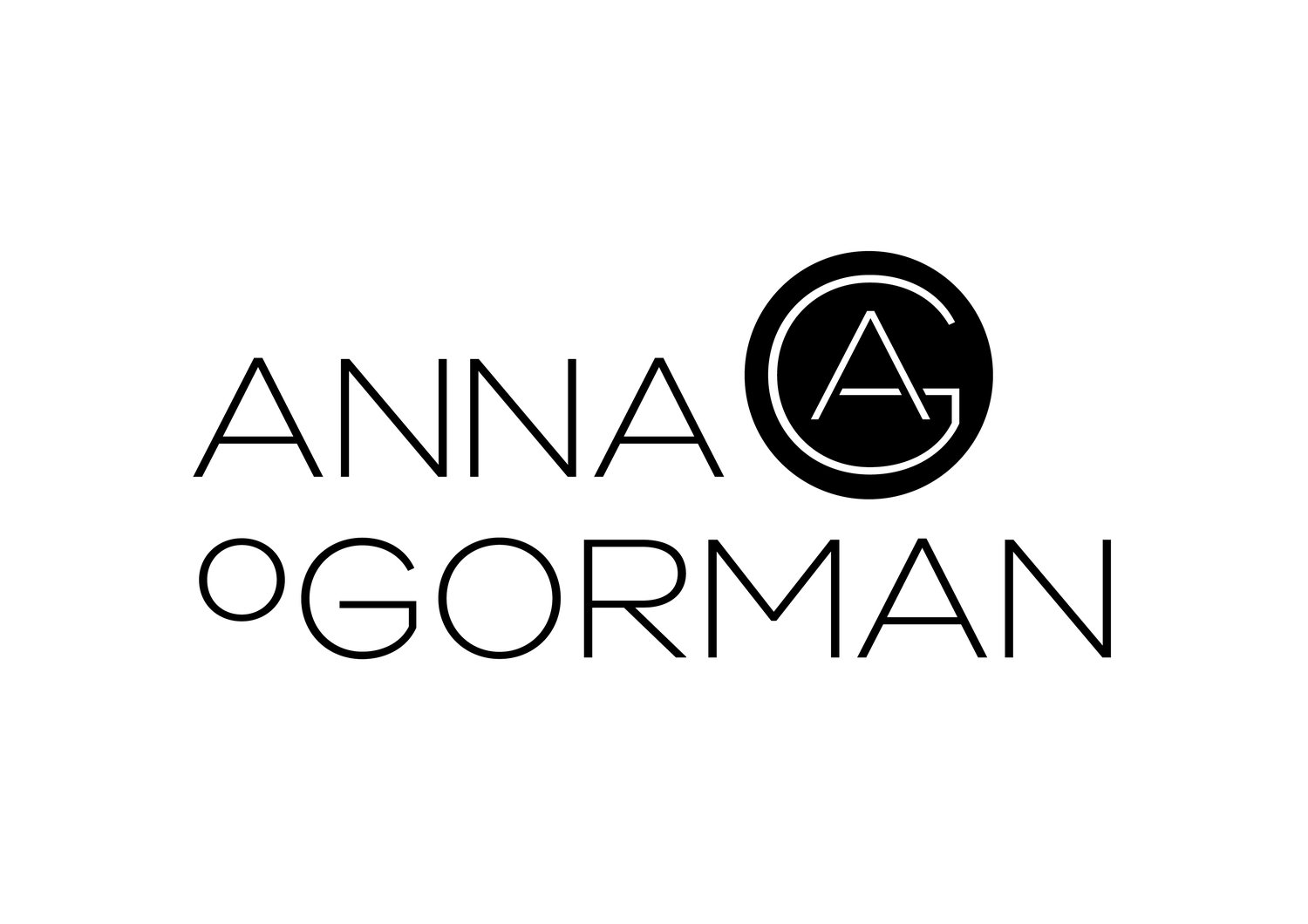CLYDE HOUSE
A GRAND HOME ON THE CANAL, BUILT FOR GENERATIONS TO COME.
Clyde House is a place where our clients can enjoy taking out their boat, spending quality time with family and hosting parties and galas. It’s a grand expression of their dream lifestyle, and a legacy to be passed down through their family.
The first conversation
Clyde House earmarks the start of a new chapter for our clients. It’s a place where they can walk straight out to their boat on the canal, spend time with grandchildren and host lively events and galas. They wanted the house to provide grand open spaces for entertaining, as well as areas for privacy and focused work. Quarters for a boat house were also a central part of the brief. Clean lines and canal views completed their vision for this multi-faceted coastal retreat.
Our concept
Across four levels, Clyde House is a multi-generational home for both work and play. The centre of the home is an open-plan kitchen and living area that opens straight out to the pool area. A void above adds to the grandeur of the space, and an adjoining smaller living room also overlooking the pool provides a more intimate place for relaxing.
Above, there’s a wing for the couple’s family to stay, as well as an office for each of them, and a master wing with two ensuites and two walk-in robes. A rooftop terrace crowns the house, while the basement has space for six cars, a wine cellar and a gym. Separate to the house, a self-contained one-bedroom apartment is to be used as a boat house and accommodation for a caretaker.
While the vision for life in this home is a grand one, our clients were equally focused on design integrity and durability. They want the home to endure for decades, so robust materials and timeless design with clean lines were part of their vision. As such, a palette of concrete, glass bricks, brass and mesh will age with the home and withstand the coastal climate. The interiors contrast with the robust exterior by adding warmth and softness through rich timber and colourful, tactile materials. Views across the pool and canal imbue the home with a further sense of calm.
Final practical considerations include a turntable and car lift to maximise available parking space and a residential lift to all levels.
The outcome
Clyde House is a place to enrich our client’s lives through family time, entertaining and relaxation. Grand in scale yet peppered with intimate spaces for daily life, it’s the ultimate beach house and multi-generational family home.
Project summary
Site area: 969 sqm
Under construction: 2023 - Ongoing
Client: Private
Renders: Kin Creative
