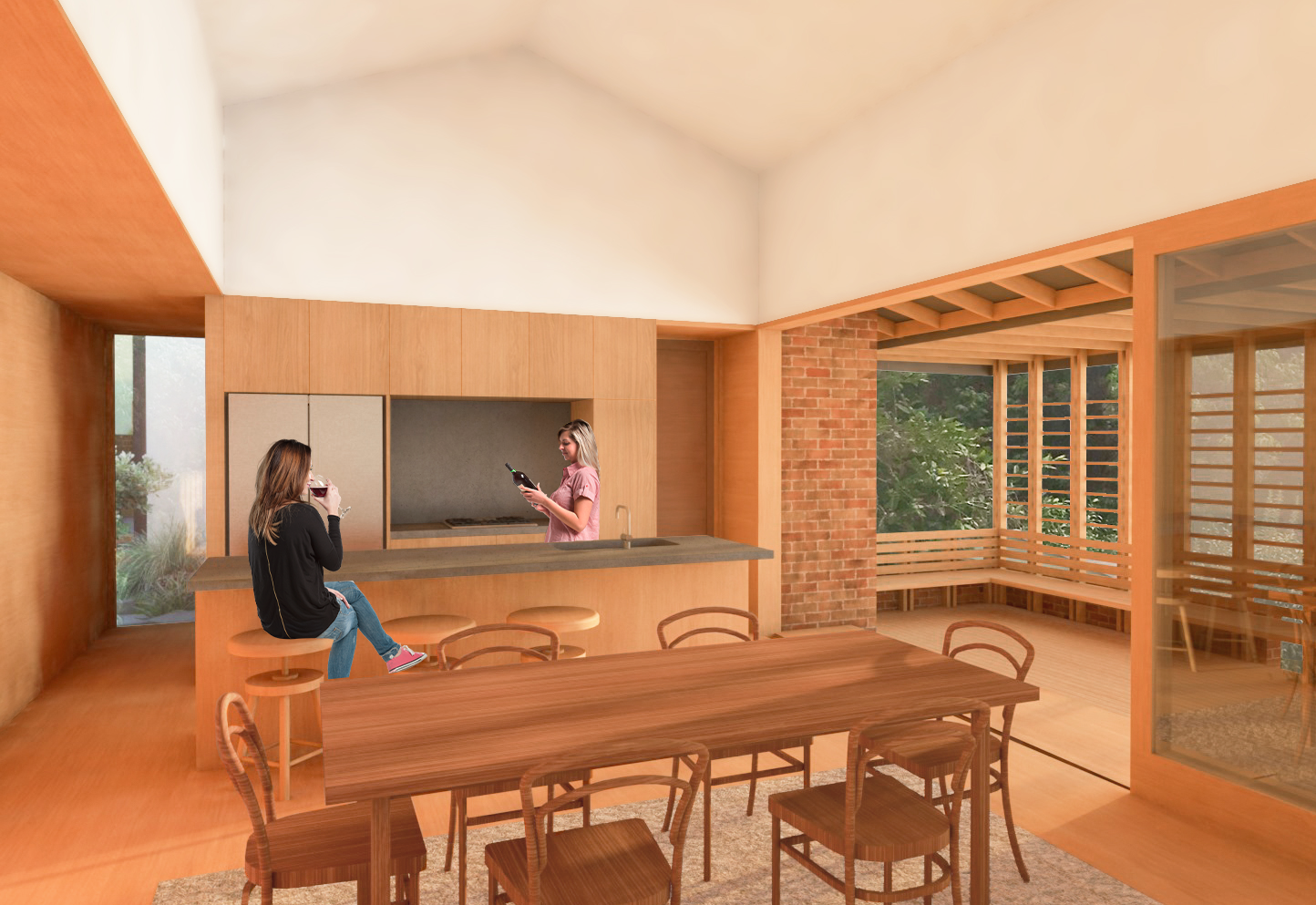Barnett house
A NEW BUILD THAT PRIORITISES TOGETHERNESS.
Overview
With a young family and an open door for guests, our client asked us to create a humble but beautiful home focused on togetherness. The home is located on a sloped site directly across from bushland, so capturing these views was also important to them.
To fulfil the key aspects of the brief, we devised a home with three key areas: living, children’s wing and the master rooms. The entry takes you directly into the open-plan living area, allowing the family and guests to be together instantly. This also captures the bushland views at the front of the site and maintains the privacy of the rest of the home.
Beyond the living areas, separate master and children’s areas allow for independence. The master includes a double study, allowing the clients to work from home away from the noise of the household. Downstairs, the children have their own bedrooms and a shared study space that encourages interaction outside of the living areas and provides a zone for supervised use of technology.
The material palette reflects the client’s wish to create a home that blends into the landscape, while also being durable. Because quality over quantity was a key part of their vision for a humble but beautiful home, we prioritised a high level of finish over footprint, borrowing views from outside to make internal spaces feel generously proportioned.






